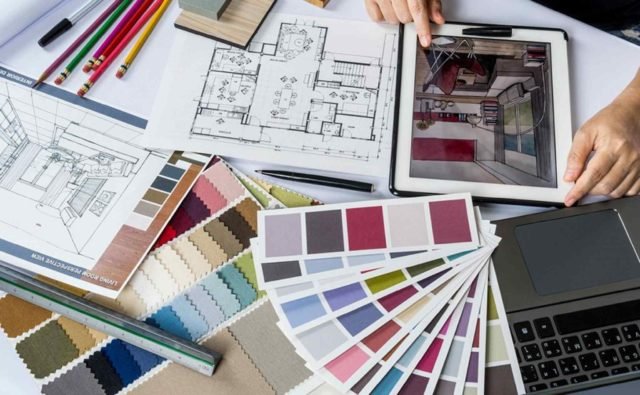HOW DO WE DO ITOur Unique Approach
We put our hearts into every project we work on, and we promise to bring creativity, dedication, and genuine care into every aspect of the design process. Our ability to understand, define, and transform our clients’ aspirations and objectives is key to our design process. Depending on the needs of our clients we are proficient in handling the entire project lifecycle from initial planning till completion.

- Analysis
- Project
- Production
- Handover
Space
Analysis
Space analysis is imperative to getting full functionality that fits the needs of the client while enhancing the human experience of the space. As designers it’s our job to listen to what you need and analyse how this can be achieved within the space.
Our space analysis ensures that we take all aspects of the available space into consideration along with the brief from the client so that we can put together floor plans, conceptual drawings and 3D-renderings that will blow you away with the accuracy to detail.
Project
Design
This is where the ideas are laid out in the form of Sketches/Visuals/3D Models. The concept in mind is illustrated with the help of basic site plans, simple elevations, rough sections and floor plans. The sketches also include dimensions to get an approximate cost estimation of the project. In this phase, the design should meet the client’s vision as well as space requirements of the workplace. After frequent meetings with client and revisions, a design will then be finalized.
The schematic design that is finalized in the previous stage is further developed in this stage. The floor plans, sections and elevations are developed with accurate dimensions. More importantly, additional details including location of windows and doors, colors, material, finishes selection, furniture, etc are also included in the design. The final design (usually in 3D views) is then presented to the client and his approval is taken.
Production
and Building
On the basis of construction documents, the construction of the workplace starts. Interior designer needs to moderate that the execution taking place on the site is in compliance with the design intent in the construction document set. Under the closed supervision of the interior design team, the project is completed.
Backed by industry experience, technical expertise and skills, Ryan Creative Living is a professional interior design services provider that can perfectly handle your interior design requirements. Whether you are looking for office refurbishment or renovation, residential or commercial projects, Ryan Creative Living can assist you in all phases of interior designing.
Handover
At Compass, we take deadlines very seriously.so that your organisation faces minimal disruption and can take occupation on the agreed date.
Once handover is completed, our client relations team provides a single point of contact for all final issues. The settling in period provides time for you to identify any further items that need resolving, and we stay with you throughout this phase to ensure that the space is working for you the way you want it to.
On completion of the project, the Project team hands over operating and maintenance manuals, a Precise Performance Management Plan.
HAPPY CLIENTSWhat Our Clients Says!
Our satisfied clients shared their experience with our interior design team. Here's what just a few of our clients have said about us.

I was really happy with the end result that Addison made on our newest home. Highly recommendable!
MR. SANJAY CHOPRA, Residence at Sunder Vihar
